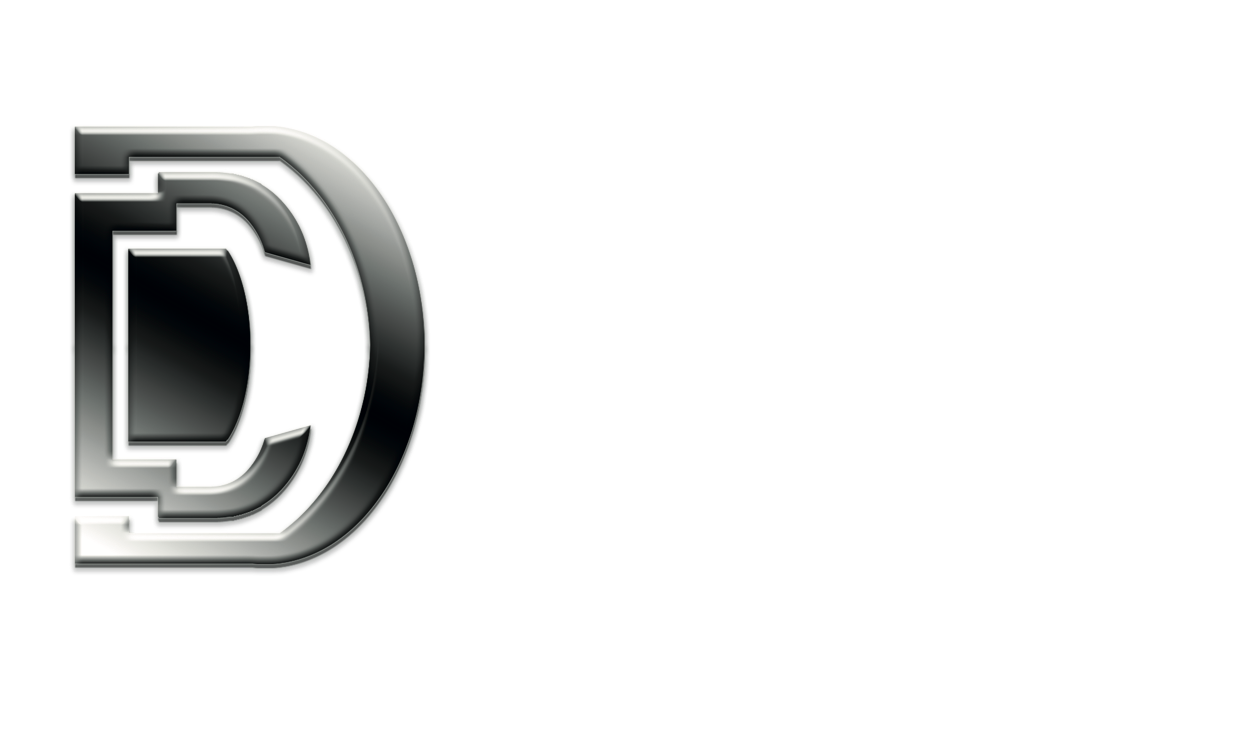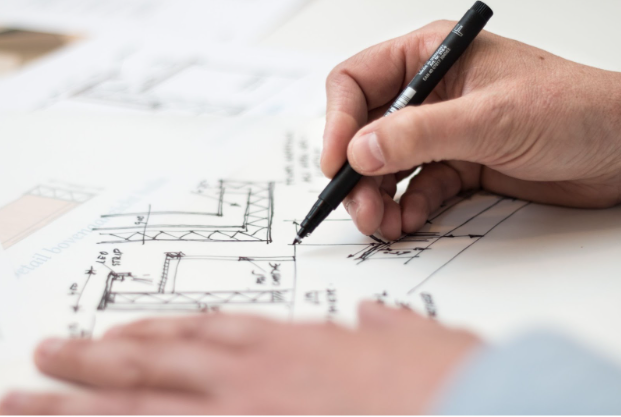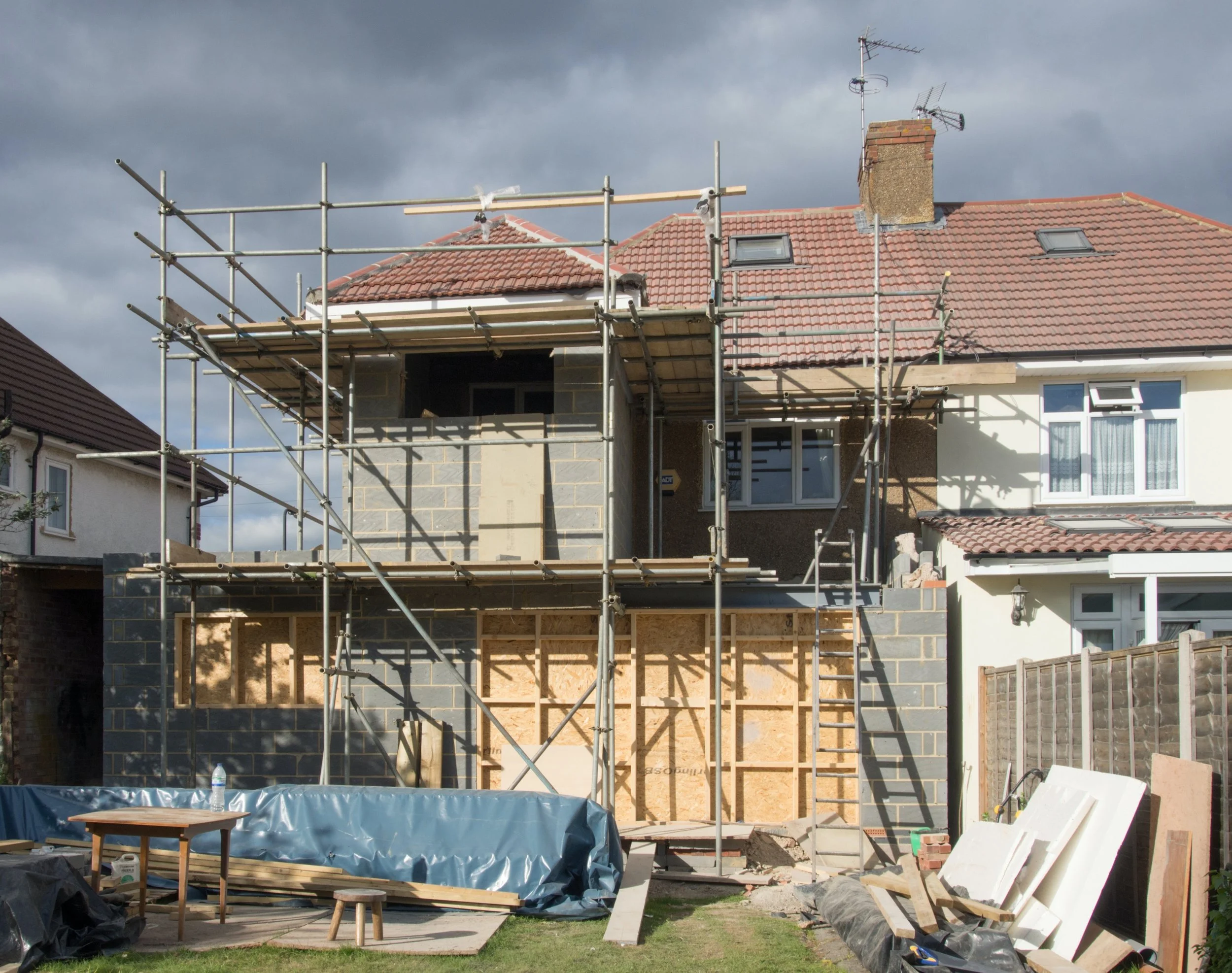You’ve tried to live within the space you have but now it’s time to grow a little rather than move. It’s an exciting decision with several decisions – big and small – ahead. You need to look at your property, how current structure, your budget, and into your dreams to get the whole project to come together. You can do it as long as you take it one step at a time.
Remember, there is more than just walls at stake. You need to make sure the roof is sealed between the new and old structures and comply with any regulations about new structures and their proximity to the edge of your property. It’s like building a new house with most of the same processes yet on a different scale.
What Do You Really Need?
Look at your lot and the current traffic flow within your home or office to determine the logical location for the extra space, including how close you will be to neighbours and other immovable structures, such as a garage. Find out how close you can get to your lot line without needing a minor variance or encroaching on a neighbour. You may also need permission from a conservation authority if your structure will affect water flow through your neighbourhood.
While it’s tempting to go big, the costs add up quickly so you need to be realistic. On the other hand, you don’t want to scale back too much then regret not adding a little more space for your growing family or extra storage. A multi-room addition will likely cost more than $75,000.
Get Your Plans and Funds In Order
Due to the expense, you’ll want to line up financing with your bank by setting up a loan or a line of credit. Beforehand, you may need to get an assessment or take other steps to tidy up your finances so you have the capacity for more debt.
Next, you’ll want to line up professionals to design and build your addition. Some contractors can do the design work based on previous jobs, but they may recommend an architect if you are doing something that isn’t in their playbook. Trust their advice, since you want the structure to be safe, well ventilated, and built to last without any leaks or surprises. Often, contractors and designers will work together so ask one if they can recommend the other.
Once you start building your team, you’ll work through the design and budget process. The costs will include building supplies, permits, professional fees, and anything related to the disruption of construction, such as takeout meals or overnight stays off the property. All of these depend on the extent of the renovation.
Before building, you’ll have to get all the permits you need from the municipality and other agencies. Theses must be posted where inspectors can easily see them. You’ll also want a contract that outlines all the stages and costs you agreed to and a checklist of items that will be ‘done’ to your satisfaction.
Get Down To Work
The first step will be clearing the area where the new part of the structure will stand. This means clearing away sod and trees, then level the ground. You may need to take down a fence or make room for crews to park or bring in heavy equipment. If you don’t want workers trekking into your home to use the facilities, order a portable toilet.
Now you’re ready to rumble. Let the fun begin!



