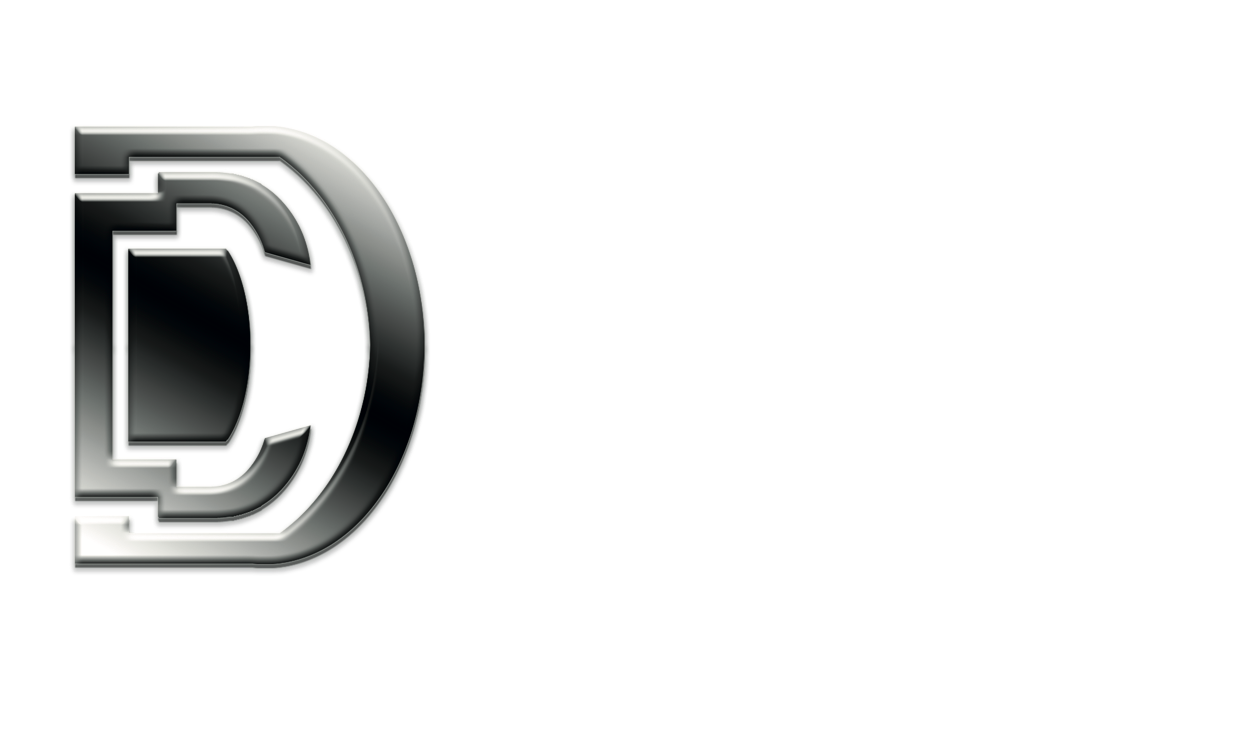If you have an existing space that needs updating or expanding we can help. Using your existing footprint we can work with you to determine what your needs are and enhance your current space to meet your new or anticipated needs.
Whether you have a home or cottage, commercial space or need to accommodate new industrial opportunities. Darling Contracting will see the work through to completion, taking away any stress that comes with construction and renovations.
Our proven process:
Your once-in-a-lifetime home deserves a no-compromise approach. You deserve beautifully, intentionally built spaces that you feel good living in.
You can design you custom home to your exact specifications and we'll assist you every step of the way. We use top-quality materials, suppliers and trades professional to build a home you'll love to live in.
When you first call us we will coordinate a time to meet to discuss your project. It’s important that we meet on site so we can get a feel for your project and so you can feel comfortable with us. We do not charge for this initial meeting or to provide you with a written quote. Based on this meeting, we can tailor an approach that meets your design and budget needs. In some cases, you may require architectural drawings. If you are not already working with an architect, we can refer one to you.
On smaller scale projects, we can usually get a shared vision through photos, products and materials you have already selected. Our goal in the initial meeting is to get a clear plan of your vision. We will measure your space and ask lots of questions so we can formulate a plan.
Following our initial meeting, we begin to create your quote. We begin to break down your project into elements with thought going into the structure, electrical, plumbing and HVAC. Working within your budget, we map out every detail of your project and prepare a detailed description of the project. A formal quote is then given to you.
When you decide to move forward with the quote we have provided, we will schedule a second meeting to sign a contract and outline a payment schedule. We will also have any building permit paperwork ready for you to sign so we can get a head start on your project. Finally, we will have a discussion about how you can prepare for your project and we will give you a list of what we are responsible for during the project. You will also be given contact information for our suppliers so you can begin to shop for fixtures and finishes.
Last but not least, we choose a start date and begin to make preparations to turn your vision into reality.
A note on payments:
We want you to feel comfortable with us and trust that we will be honest and reliable. Our payment schedule gives you the control you need and deserve throughout the process. We will never ask you for cash or money up front. You won’t pay for your materials until they are on site and you only pay for work that has been completed. It’s your project that we are delivering, you deserve to have a payment schedule that protects you.
A typical payment schedule looks like this:
Draw 1: After material is delivered and required permits are issued.
Draw 2: Completion of 50% of work (which has been agreed upon in advance)
Draw 3: Completion of project - Final draw less 10%
Draw 4: After the required permits are closed the final 10% is due
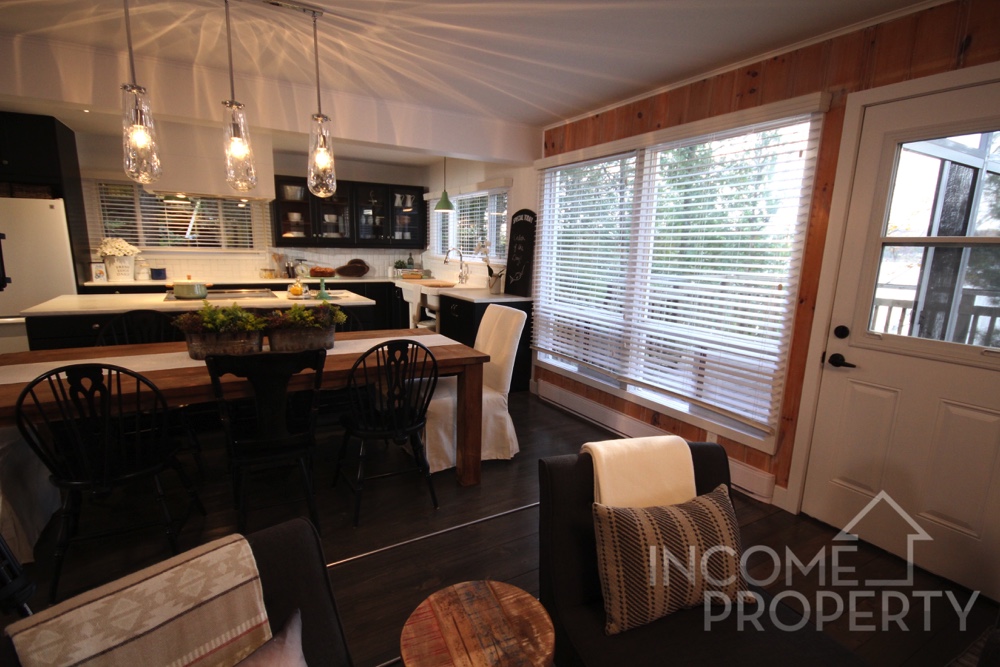
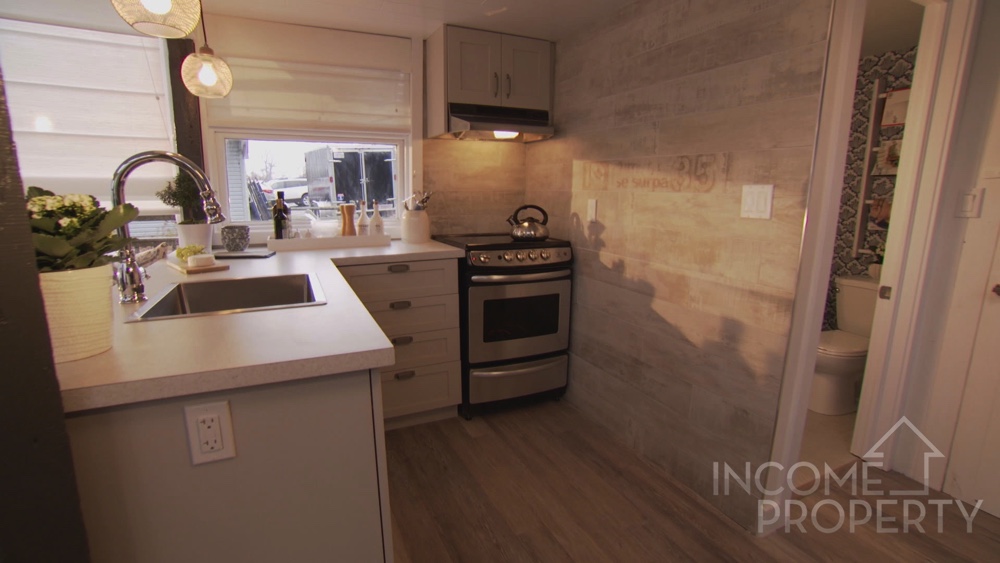

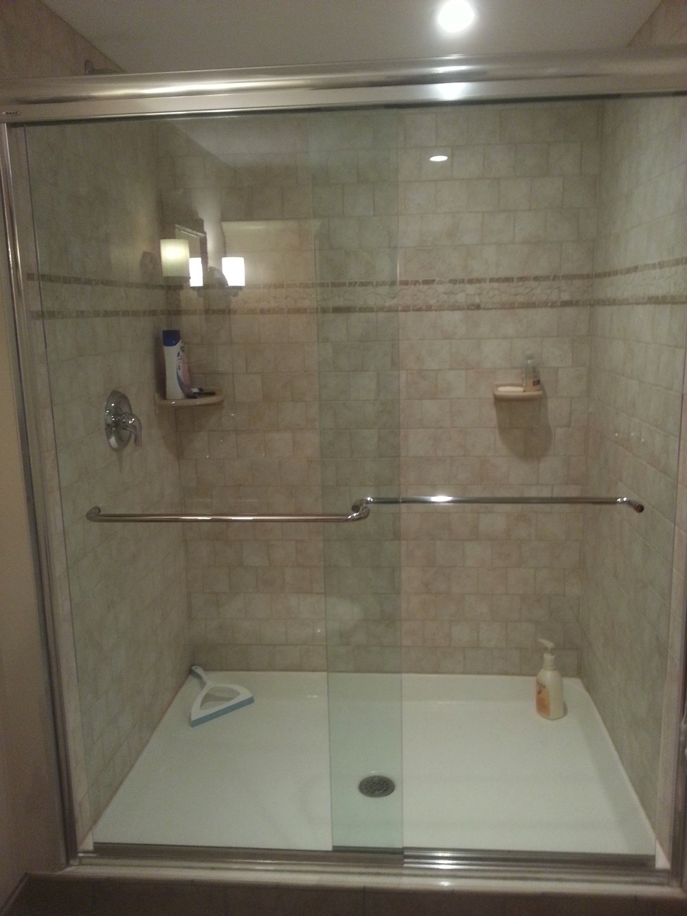
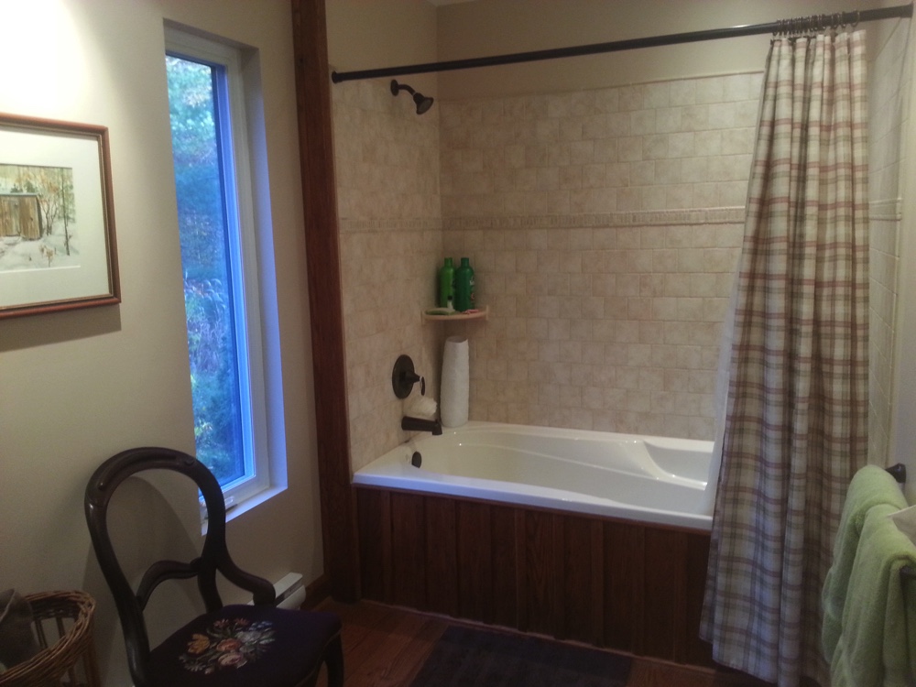

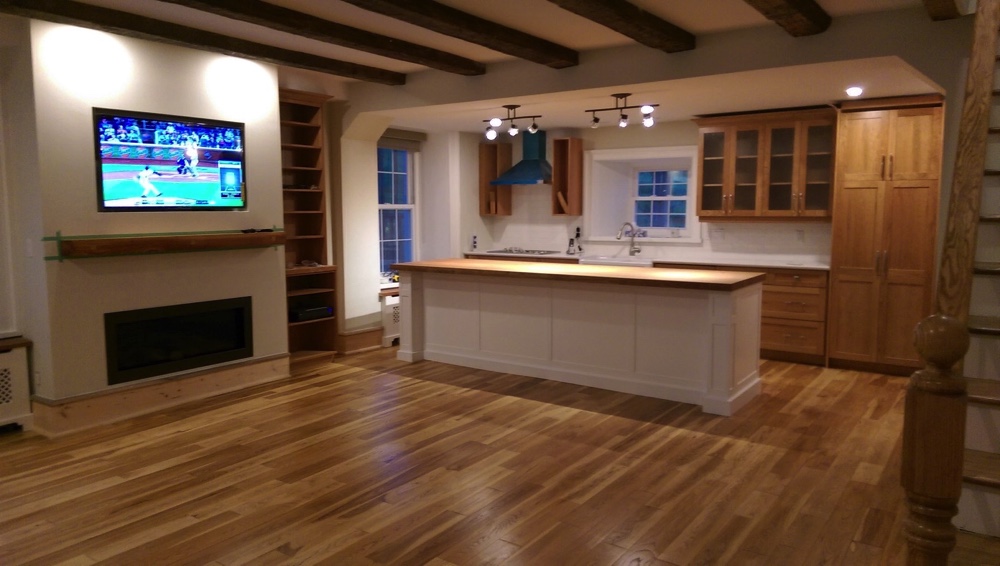
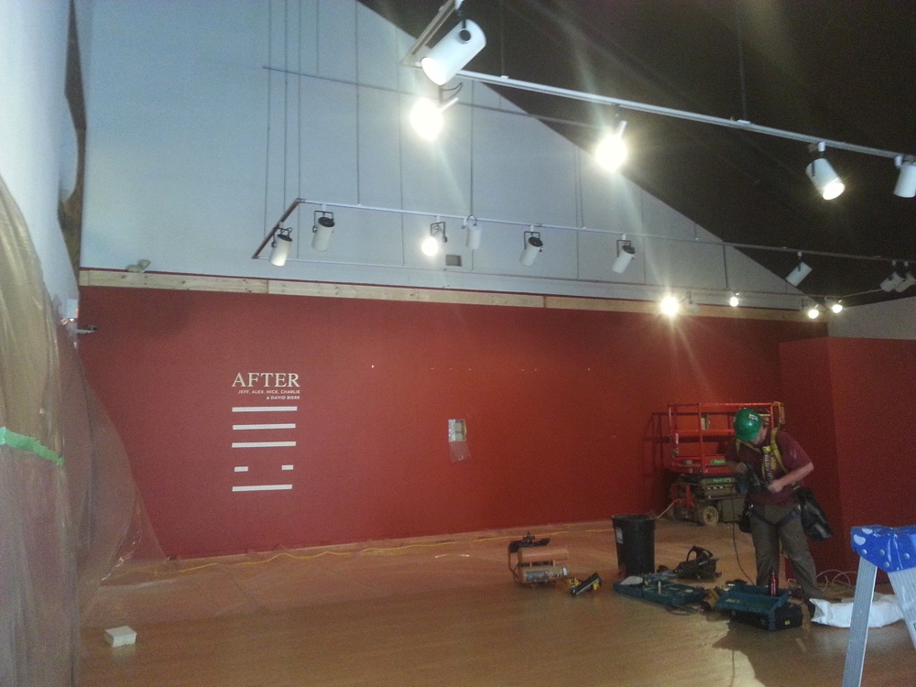
Like what you see? Contact us about your next project.
